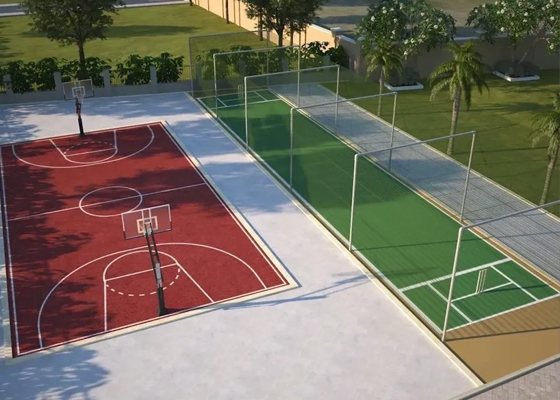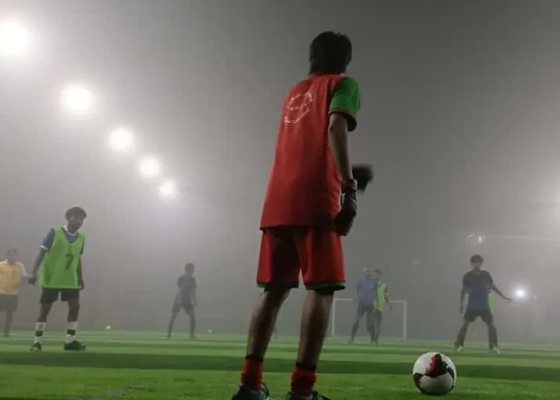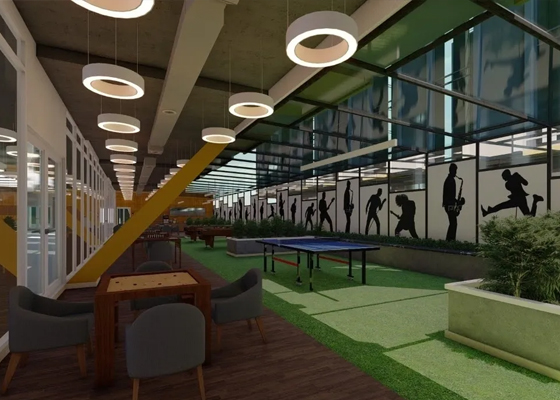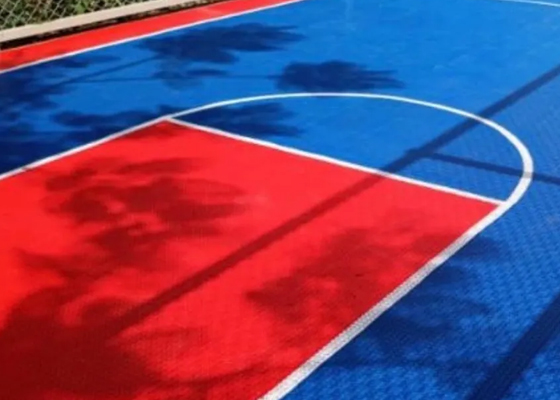Project details
NAFL - JAKKUR
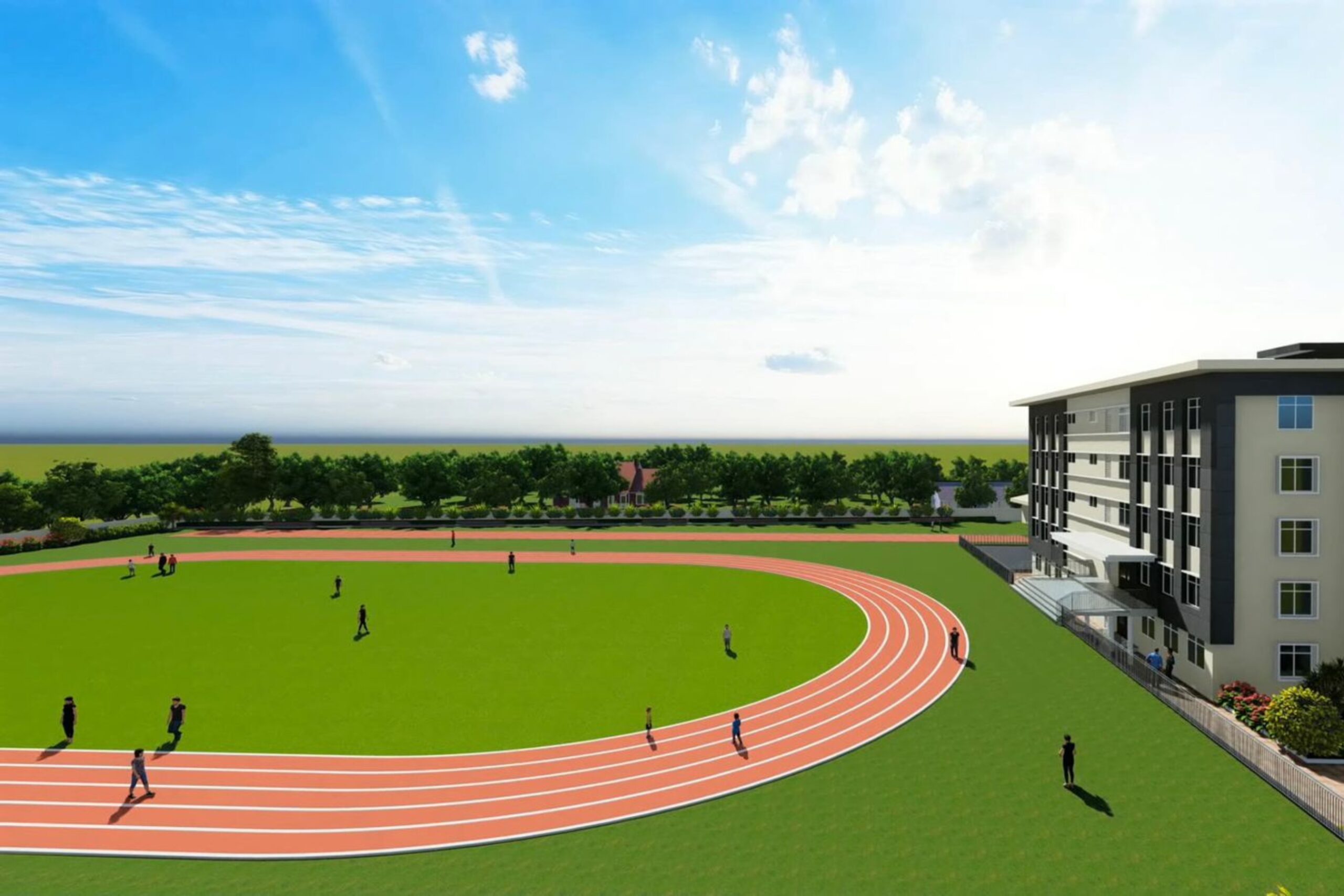
project Description
The project involved the technical planning and design of modern sports facilities at NAFL Jakkur, including a 200m IAAF-standard running track, a multi-purpose volleyball and throwball court, and a tennis court with a 7-layer acrylic surface. The scope included comprehensive technical planning, international compliance, and the creation of 3D renders for design visualization.
LOCATION
Sampigehalli Main Rd, Jakkur, Bengaluru, Karnataka 560064
SERVICES
Design, Consultation, 3D Renders and Mock up
SCOPE + DIMENSIONS
120000 sqft
5 sPORTS
STATUS
-
Started on
Jan 2024 -
Completed on
Feb 2024

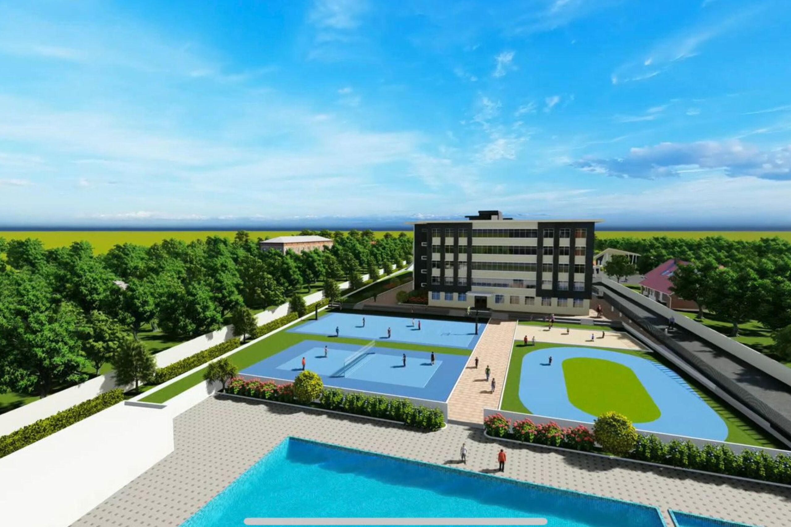
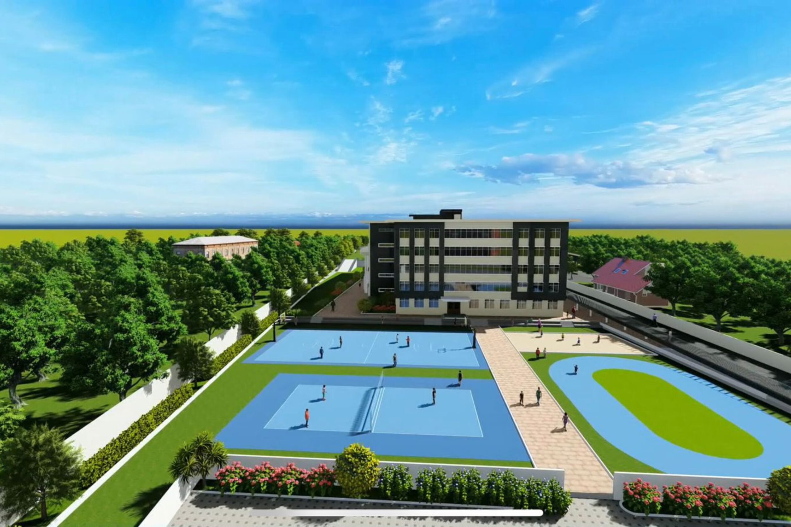
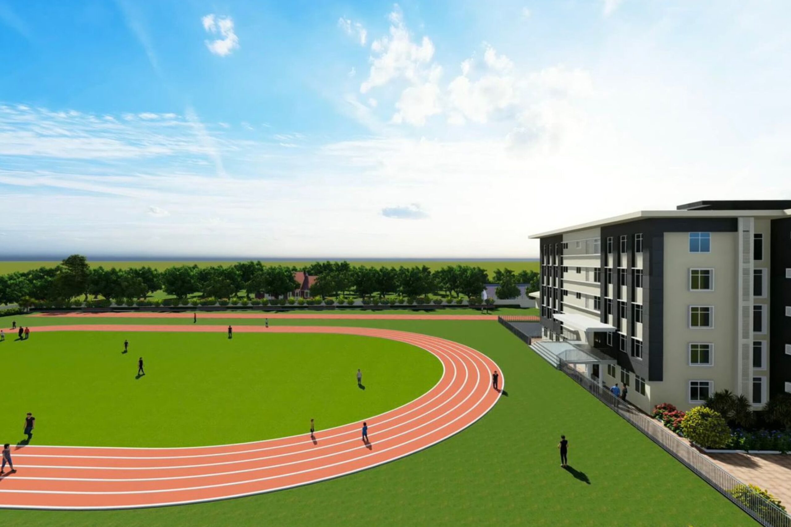
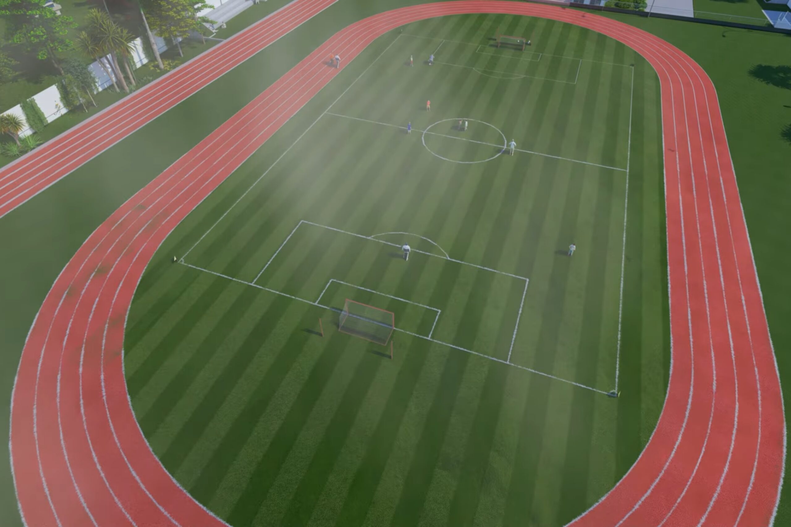
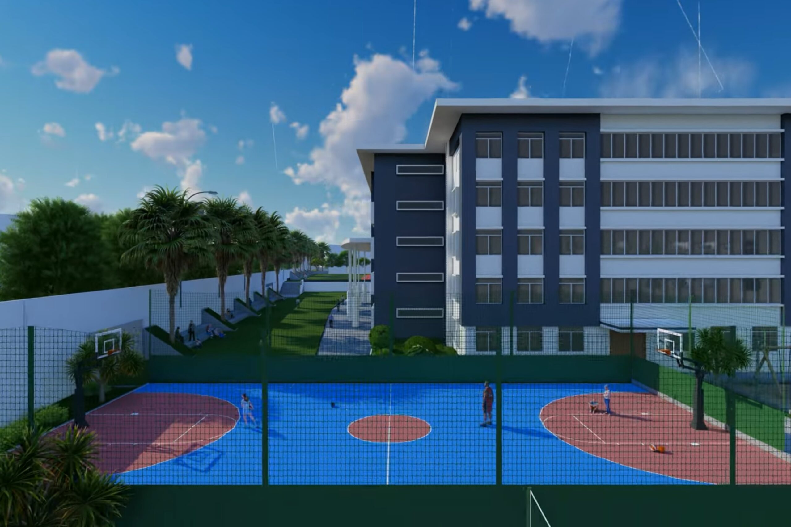
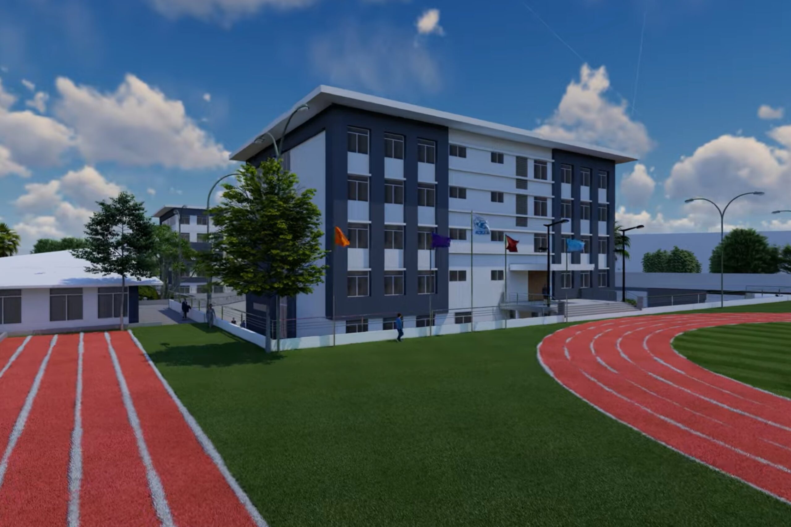
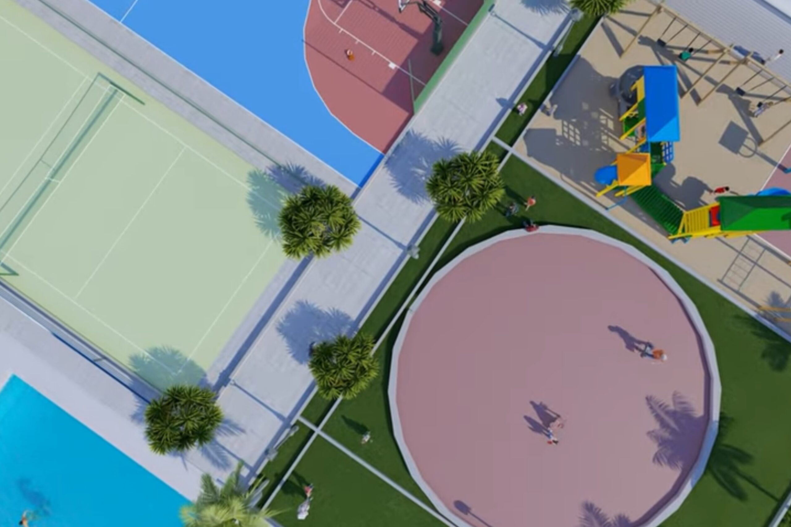
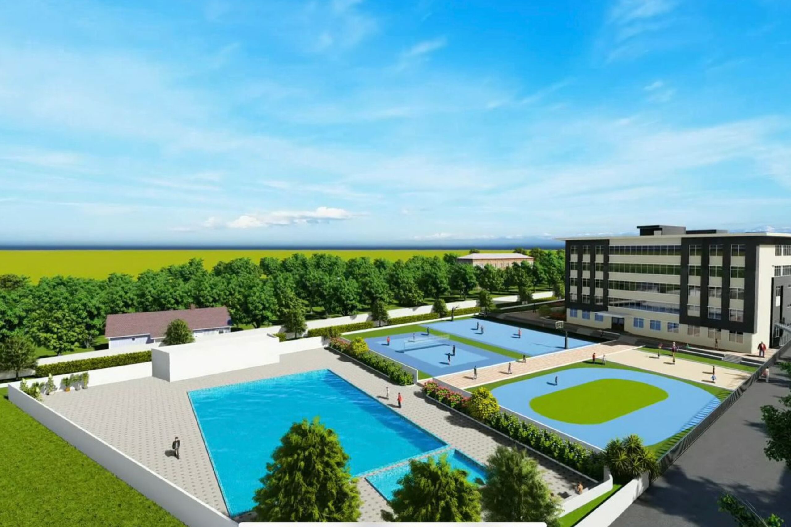
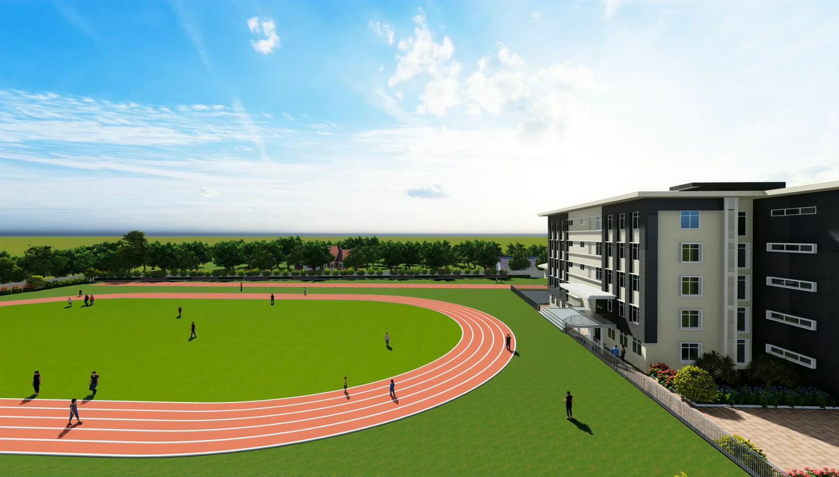
SCOPE OF WORK
The scope of work for the NAFL Jakkur project included comprehensive technical planning, design deliverables, and compliance adherence. Detailed site analysis and topographical assessments were conducted to evaluate terrain and gradients, ensuring layout optimization for a 200m IAAF-standard running track, a volleyball cum throwball court, and a tennis court. Surface material specifications were carefully selected to meet international standards, prioritizing durability and performance. Engineering drawings with technical specifications and 3D design renders were provided for enhanced visualization and stakeholder approval. The designs adhered to IAAF, FIVB, and ITF Class 1 standards, ensuring precise compliance for the running track, court alignments, and the 7-layer acrylic tennis flooring.
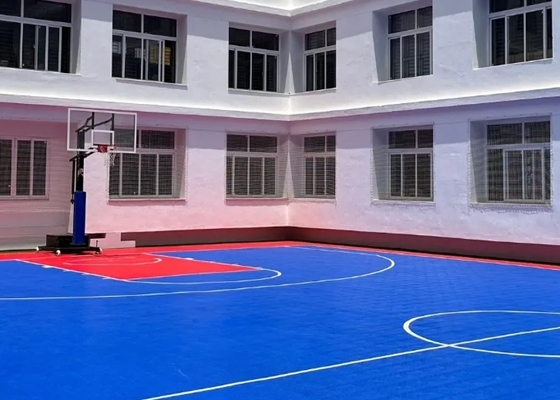




























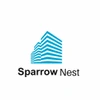





We are an integrated sports infrastructure company based in Bengaluru, India. A trained team of professionals creating ready-to-play world-class sports environments that inspire participation, elevate performance, and build long-lasting communities.
Copyright © 2024 thesportshabitat.com. All rights reserved. | Managed by The Success Stars

